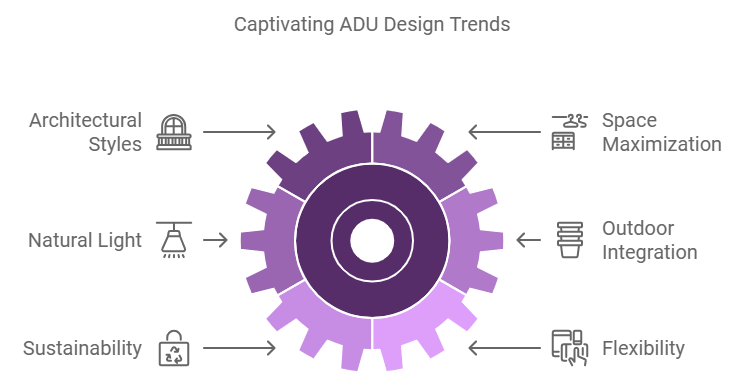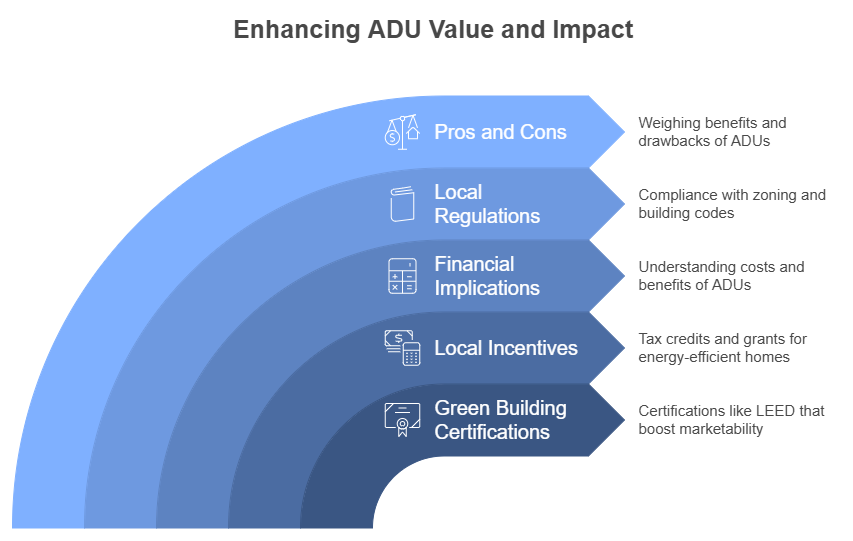Accessory Dwelling Units: A Comprehensive Guide for North Carolina Homeowners
Call Us: [Enter Contact Number Here]

An ADU is a secondary housing unit built on the same property as a primary residence, in the state of North Carolina, the regulations to build such units are determined by local zoning laws. These versatile structures, often referred to as “granny flats,” “in-law suites,” or “secondary units,” have become increasingly popular among homeowners looking to expand their living space while addressing the growing demand for affordable housing solutions.
Defining ADU
ADUs are self-contained living spaces typically located on the same lot as a primary residence. They can take various forms, including converted garages, basement apartments, or newly constructed standalone buildings. The adaptability of these units allows homeowners to utilize them for different purposes, such as rental properties, guest accommodations, or housing for family members.
Key Benefits of Adding an ADU
| Key Benefit | Description |
|---|---|
| Increased Property Value | Incorporating a secondary unit can significantly enhance the overall value of your home, making it a smart investment. |
| Potential for Rental Income | Homeowners can generate additional income by leasing the unit, which can help offset mortgage payments or other expenses. |
| Family Proximity | These units provide a way for families to live close together while maintaining their independence, ideal for multi-generational living. |
| Flexible Living Arrangements | Whether for guests, aging parents, or young adults returning home, these spaces offer adaptable living solutions. |
Navigating Local Regulations
Before embarking on the journey to build an ADU, it’s crucial to familiarize yourself with the local regulations that govern these structures. Each municipality in North Carolina may have different zoning laws and building codes that dictate the size, design, and placement of these units. Here are some key considerations:
| Aspect | Considerations |
|---|---|
| Zoning Regulations | Verify local zoning ordinances to determine if secondary units are permitted in your area. |
| Building Codes | Ensure compliance with safety and construction standards set by local authorities. |
| Permitting Process | Obtain the necessary permits before construction begins to avoid legal complications. |
| Design Guidelines | Follow any aesthetic guidelines to ensure the new unit complements the primary residence. |
Expert Insights on ADUs
Industry experts recommend that homeowners considering an ADU conduct thorough research and consult with local architects or builders who are familiar with the regulations in their area. Understanding the financial implications, including construction costs and potential rental income, is essential for making an informed decision.
Financial Considerations
When contemplating the addition of an ADU, it’s essential to evaluate the financial aspects involved. Here are some key factors to consider:
| Cost Factor | Estimated Cost Range | Notes |
|---|---|---|
| Construction Costs | $100,000 – $300,000 | Costs vary based on size, design, and materials used. |
| Permitting Fees | $500 – $2,000 | Fees depend on local regulations and complexity of the project. |
| Utility Connections | $1,000 – $5,000 | Costs for connecting water, electricity, and sewage systems. |
| Property Taxes | Varies | Adding an ADU may increase property taxes; check local rates. |
Pros and Cons of Building an ADU
Before making a decision, it’s important to weigh the advantages and disadvantages of constructing an accessory dwelling unit:
| Pros | Cons |
|---|---|
| Increased property value | Initial construction costs can be high |
| Potential for rental income | Ongoing maintenance and management responsibilities |
| Flexible living arrangements for family | Possible zoning restrictions and regulations |
| Contributes to affordable housing solutions | Impact on neighborhood dynamics and privacy concerns |
Key Points to Consider
| Action | Description |
|---|---|
| Research Local Regulations | Always check with your local zoning office to understand the specific regulations that apply to ADUs in your area. |
| Consult Professionals | Engage with architects, builders, and real estate professionals who have experience with ADUs to guide you through the process. |
| Plan for Financing | Explore financing options, including home equity loans, personal loans, or construction loans, to fund your project. |
| Consider Design | Think about how the ADU will fit into your property and the surrounding neighborhood. A well-designed unit can enhance both functionality and aesthetics. |
| Evaluate Long-Term Goals | Consider how an ADU aligns with your long-term housing needs and financial goals. |
Design Inspiration for ADUs
Diverse Architectural Styles:
Modern Minimalist: Clean lines, open spaces, and large windows characterize this style, making it popular for urban settings.
Traditional Craftsman: Featuring exposed beams and built-in furniture, this design can blend seamlessly into established neighborhoods.
Contemporary Cottage: A charming option that combines traditional elements with modern amenities, perfect for rural areas.
Examples of ADU Designs:
Detached Units: Standalone structures that offer privacy and flexibility, ideal for rental purposes or guest accommodations.
Attached Units: Built as an extension of the primary home, these units are often more cost-effective and easier to permit.
Converted Spaces: Garages or basements transformed into livable areas, providing an economical way to create an ADU.
Incorporating Outdoor Spaces:
Decks and Patios: Adding outdoor living spaces can enhance the usability of an ADU, providing areas for relaxation and entertainment.
Gardens: Landscaping around the unit can create a welcoming environment and improve the overall aesthetic.
Sustainable Design Options:
Energy Efficiency: Incorporating solar panels, energy-efficient appliances, and high-quality insulation can reduce utility costs and environmental impact.
Rainwater Harvesting: Systems that collect rainwater for irrigation or non-potable uses can enhance sustainability.
Resources for Design Inspiration:
Architectural Websites: Platforms like Houzz or Pinterest can provide visual inspiration and ideas for various ADU styles.
Local Builders: Consulting with builders who specialize in ADUs can yield tailored designs that meet both personal preferences and local regulations.
Incorporating diverse design inspirations and practical examples can enrich your article, making it more engaging and informative for readers interested in building a tiny house in North Carolina. If you would like to explore any of these suggestions further or need help drafting specific sections, please ask!
Design Ideas and Trends for ADUs
Discover the allure of architectural styles that captivate modern homeowners. Embrace Modern Minimalism with its sleek lines, expansive windows, and open layouts that blend functionality with elegance—ideal for those craving simplicity.
Revel in Cottage Style’s warmth and charm through gabled roofs, wooden siding, and inviting porches—a perfect fit for traditional settings.
Dive into Industrial design to capture urban coolness with metal and concrete elements that exude edgy sophistication.
Elevate your interior spaces by maximizing space with versatile furniture like sofa beds or foldable tables.
Invite natural light through large windows or skylights to create an airy atmosphere.
Choose a light neutral color palette for an expansive feel while adding personality with vibrant accents.
Transform outdoor living areas by adding cozy patios or decks for al fresco dining or relaxation.
Seamlessly integrate gardens around your ADU using shrubs and flowers that enhance its design while promoting sustainability with native plants, rain gardens, or permeable paving.
Stay ahead of trends by incorporating sustainable materials paired with smart home features to reduce your carbon footprint without sacrificing convenience.
Create flexible spaces designed to adapt as needs change—a growing trend among savvy homeowners seeking dynamic living solutions.

Environmental Considerations for ADUs
Sustainable Building Practices:
Energy-Efficient Designs: Encourage the use of energy-efficient windows, insulation, and HVAC systems. These features can significantly reduce energy consumption and lower utility bills.
Sustainable Materials: Recommend using recycled or sustainably sourced materials for construction. For instance, bamboo flooring and reclaimed wood can be excellent choices that minimize environmental impact.
Water Conservation:
Rainwater Harvesting Systems: Discuss the benefits of installing systems that collect rainwater for irrigation and non-potable uses, helping to conserve water resources.
Low-Flow Fixtures: Encourage the use of low-flow toilets and faucets to reduce water usage in the ADU.
Landscaping for Sustainability:
Native Plants: Suggest using native plants in landscaping to reduce the need for irrigation and maintenance, promoting biodiversity.
Permeable Paving: Recommend permeable materials for driveways and walkways to allow rainwater to infiltrate the ground, reducing runoff and erosion.
Renewable Energy Options:
Solar Panels: Highlight the potential for installing solar panels on the ADU to generate renewable energy, which can further reduce utility costs and carbon footprint.
Energy Storage Systems: Discuss the benefits of incorporating battery storage systems to store excess energy generated by solar panels for later use.
Certifications and Incentives:
Green Building Certifications: Inform readers about certifications like LEED (Leadership in Energy and Environmental Design) that can enhance the marketability of their ADU.
Local Incentives: Provide information about any local or state incentives for building energy-efficient homes, such as tax credits or grants.
Backyard homes offer a unique opportunity for homeowners in NC to enhance their living space and contribute positively to the housing market. By understanding the financial implications, local regulations, and the pros and cons of building an ADU, you can make a well-informed decision that aligns with your needs and goals. Whether you want to create a rental income stream, accommodate family members, or simply increase your property value, an ADU can be a valuable addition to your home.
As you embark on this journey, remember to conduct thorough research, consult with experts, and carefully consider your options. With the right planning and execution, an accessory dwelling unit can provide lasting benefits for you and your family.

Contact us today to discuss your project.